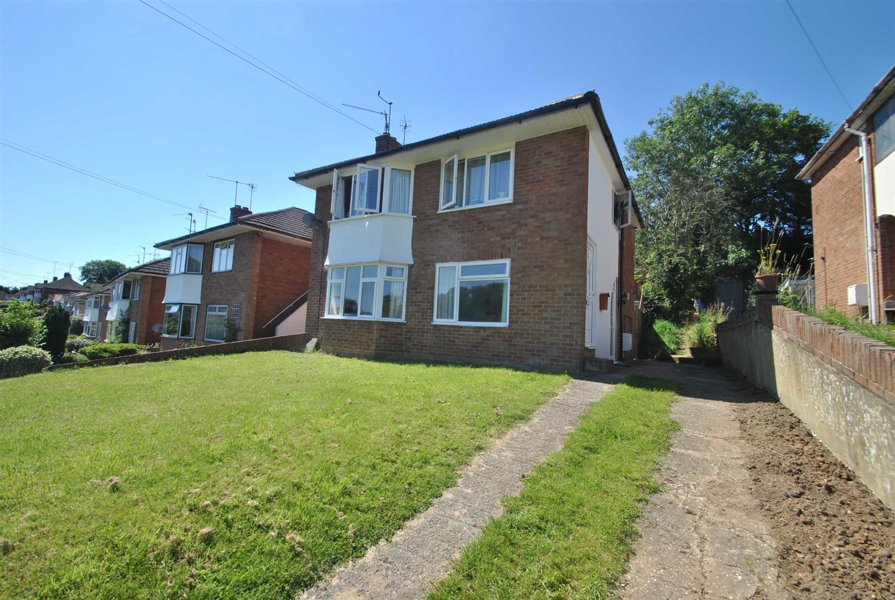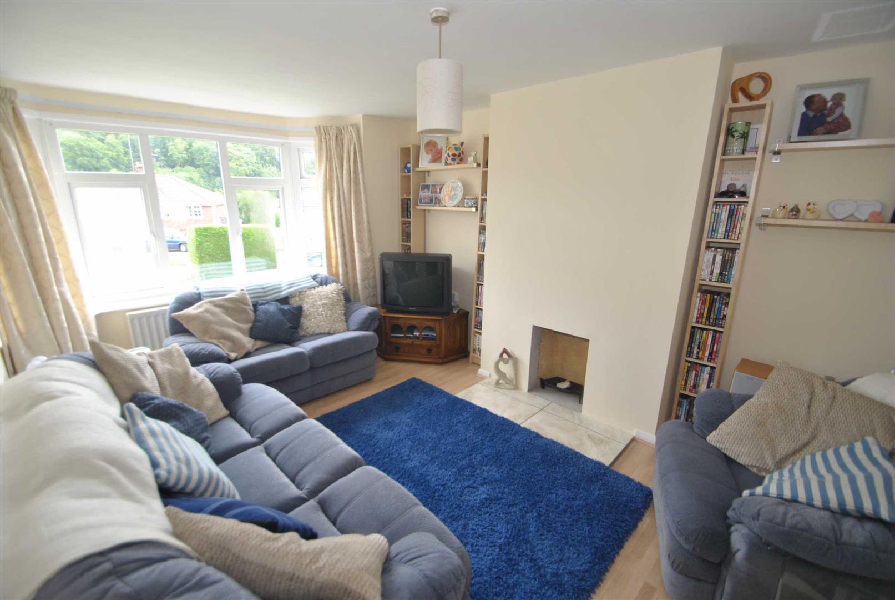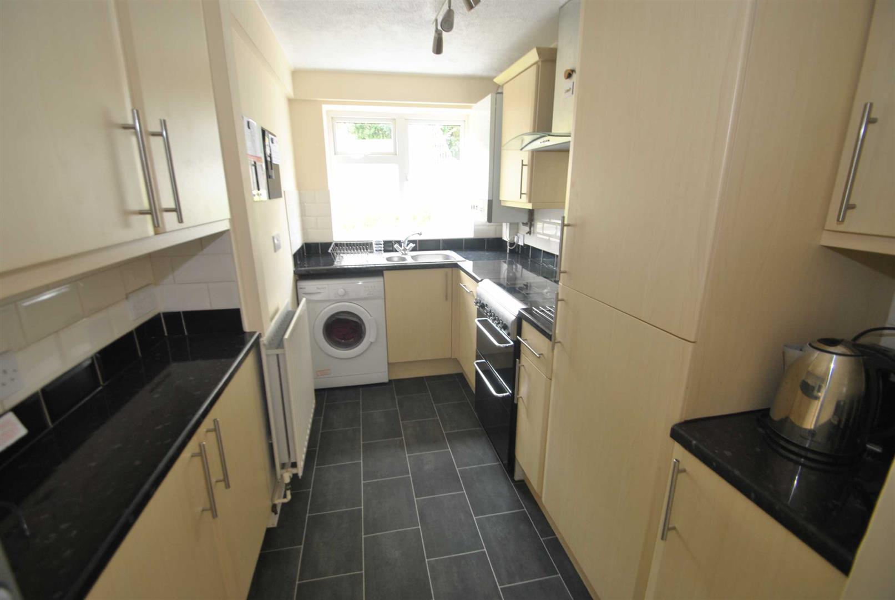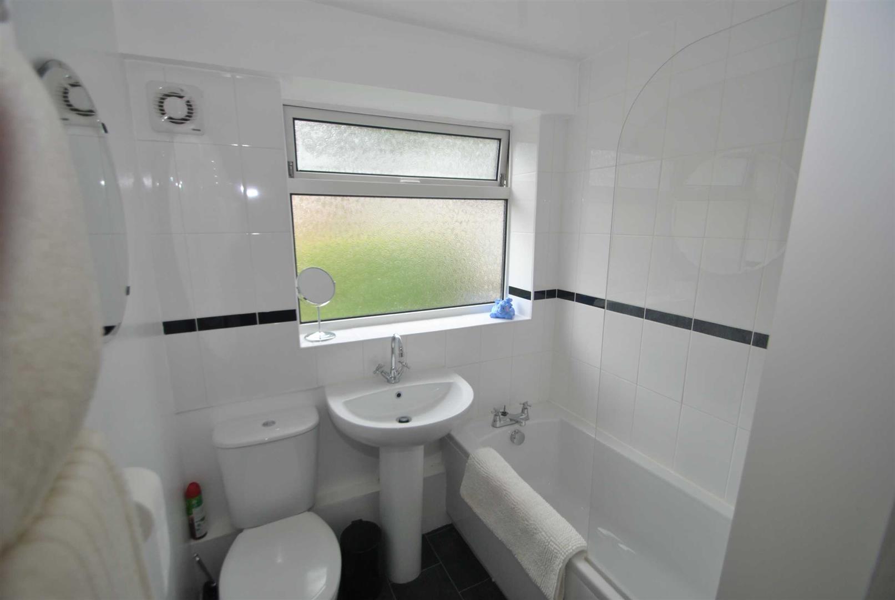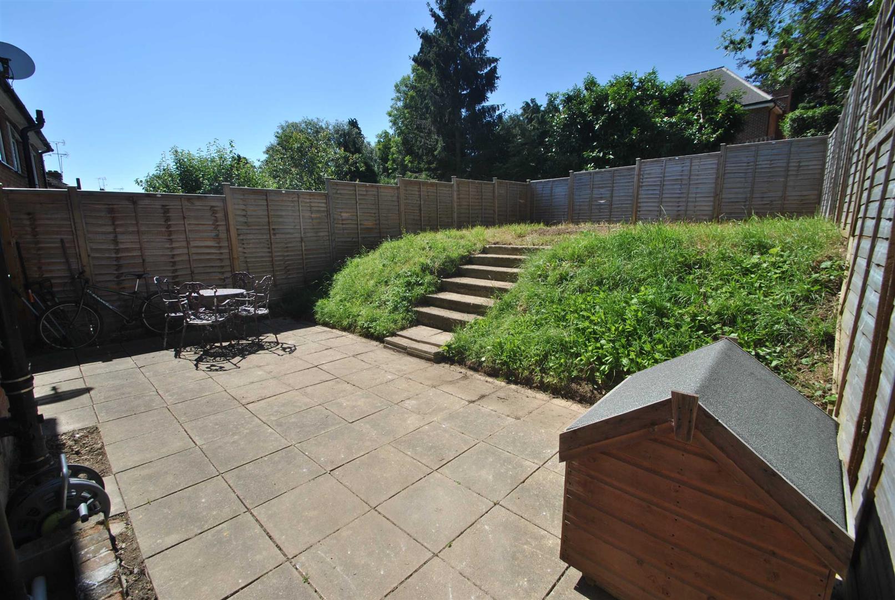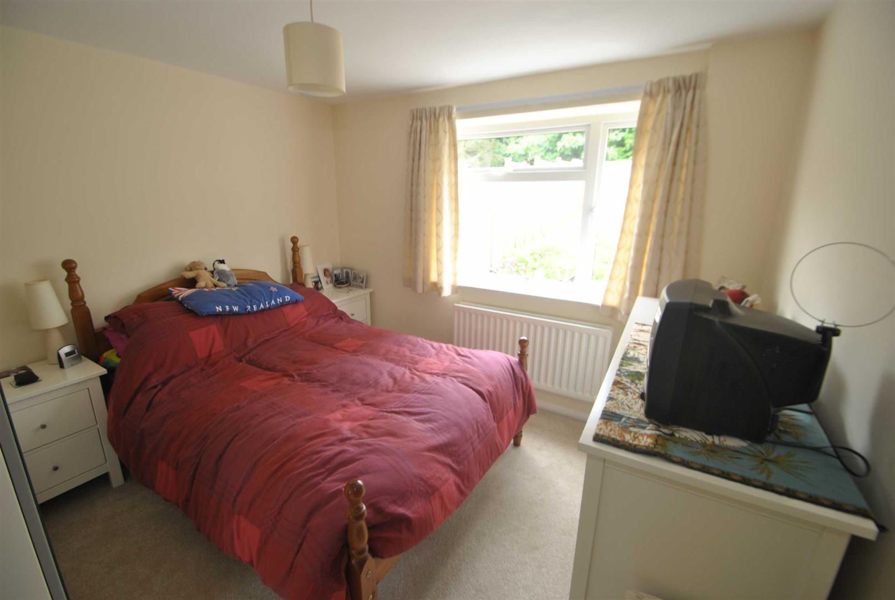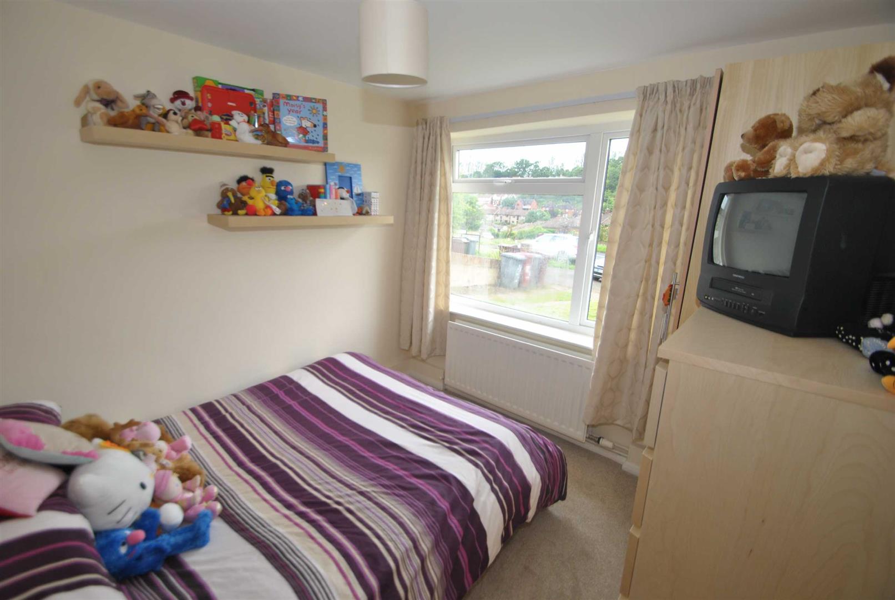Wrenfield Drive, Caversham, Reading, RG4 7QE
£268,500
Leasehold
Maisonette
- Ground floor maisonette
- Convenient for Caversham centre
- Close to shops
- Bus services close by
- Modern kitchen and bathroom
- Parking and private garden
Full Description
A well-maintained ground floor maisonette, situated in an elevated location, offering appealing panoramic views. The property features - entrance hall, modern kitchen with integrated appliances, sitting room with a bay window, a modern bathroom suite, and two double bedrooms. Additional advantages include double glazing, gas radiator central heating, and a private, recently landscaped rear garden with newly installed patio and decking area. On road parking. Situated in a convenient location, close to shops and open countryside. Caversham centre easily accessed. Viewing is strongly recommended. EPC rating D. Council tax band C.
- 999 year lease from 24 June 1956.
- No service charge fees payable.
- Ground rent currently £200 per annum (fixed until 23rd June 2028. From 24th June 2028 - 23rd June 2053 ground will increase to £300 per annum. From 24th June 2053 - 23rd June 2078 ground rent will increase to £400 per annum. From 24th June 2078 until the expiration of the term the annual ground rent will be £500 per annum).
Property Features
- Ground floor maisonette
- Convenient for Caversham centre
- Close to shops
- Bus services close by
- Modern kitchen and bathroom
- Parking and private garden
Property Summary
- 999 year lease from 24 June 1956.
- No service charge fees payable.
- Ground rent currently £200 per annum (fixed until 23rd June 2028. From 24th June 2028 - 23rd June 2053 ground will increase to £300 per annum. From 24th June 2053 - 23rd June 2078 ground rent will increase to £400 per annum. From 24th June 2078 until the expiration of the term the annual ground rent will be £500 per annum).
Full Details
Enclosed Entrance
Entrance Hall
Sitting Room 4.39m (into bay) x 3.18m (14'5 (into bay) x 10'5)
Modern Kitchen 3.53m x 1.98m (11'7 x 6'6)
Bedroom 1 3.18m x 3.15m (10'5 x 10'4)
Bedroom 2 2.79m x 2.64m (9'2 x 8'8)
Bathroom
Outside
Front
Private Rear Garden
