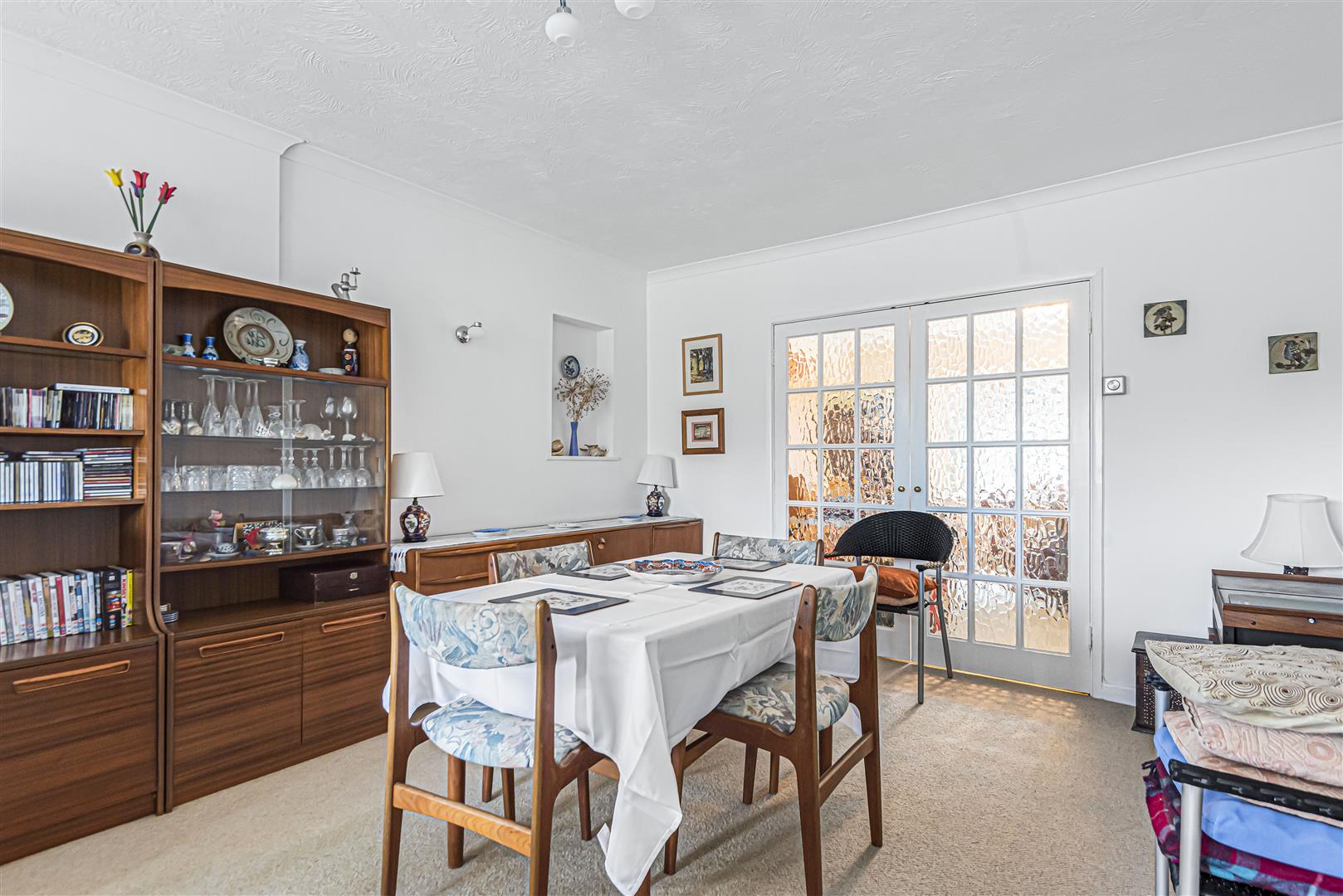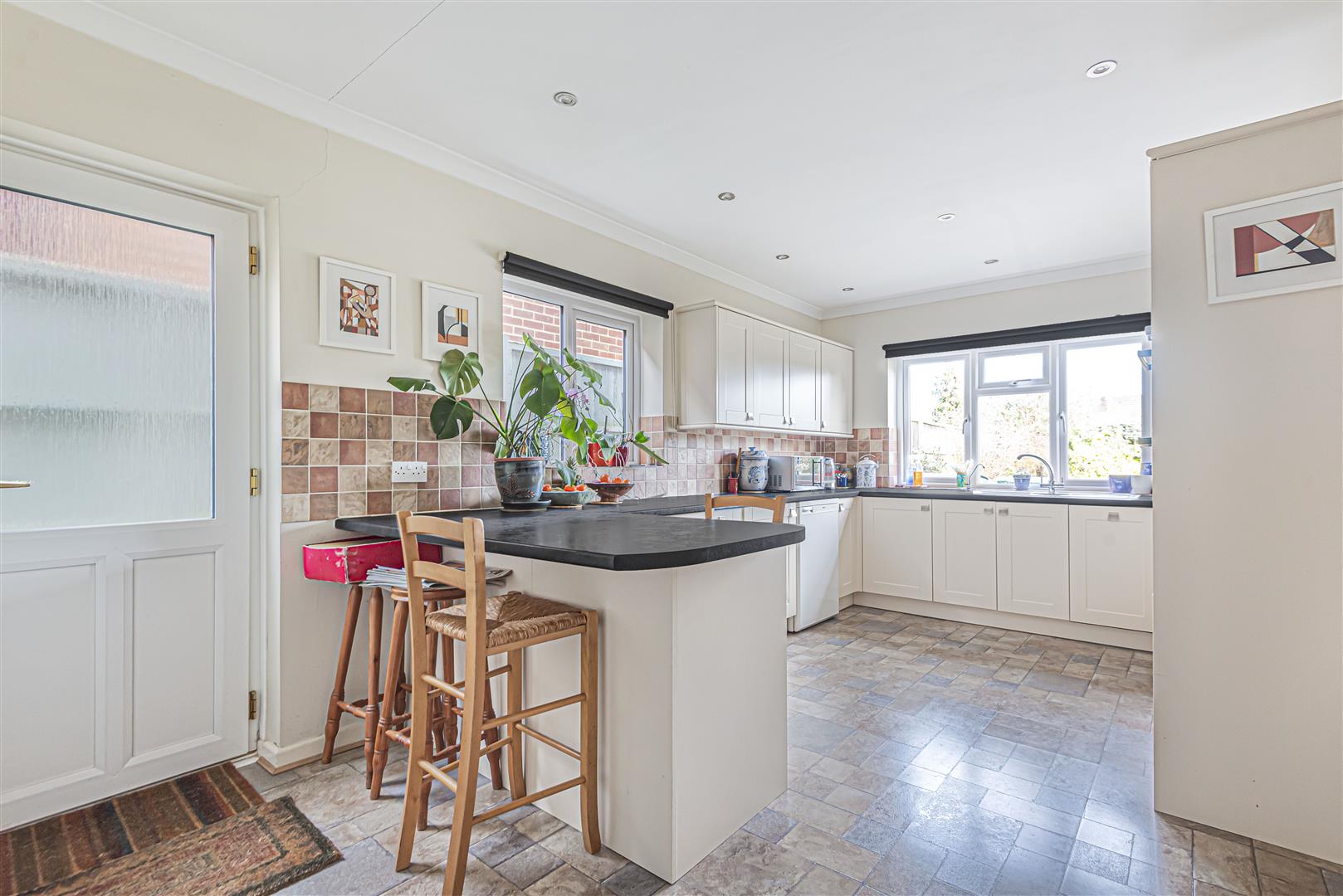Upper Woodcote Road, Caversham, Reading, RG4 7LD
£750,000
Freehold
- Caversham Heights
- Detached
- Generous accommodation
- Large frontage
- Large rear garden
- Scope to extend (subject to the usual consents and permissions)
Full Description
A well presented character, bay-fronted, extended detached property, built circa 1930s, situated on a very popular road in Caversham Heights. The impressive accommodation comprises entrance hall, living room, dining room, kitchen/breakfast room, landing, three bedrooms, bedroom 1 with en-suite facility, two further bedrooms and a family bathroom suite. Externally the property benefits from a large private frontage, with driveway parking for numerous vehicles. To the rear of the property is a beautiful, mature rear garden, with well stocked flower and shrub borders, measuring in excess of 120ft.
This super family home is conveniently located within easy driving distance of both Reading and Caversham centres and Reading mainline station with its direct service to London Paddington, whilst the beautiful South Oxfordshire countryside is also close by. There are a range of leisure facilities, with fabulous walks and bike rides available in the immediate locale and the property is also well placed to access a wide selection of state and private schools in the area. Viewing is highly recommended. EPC rating C. Council tax band F.
Property Features
- Caversham Heights
- Detached
- Generous accommodation
- Large frontage
- Large rear garden
- Scope to extend (subject to the usual consents and permissions)
Property Summary
This super family home is conveniently located within easy driving distance of both Reading and Caversham centres and Reading mainline station with its direct service to London Paddington, whilst the beautiful South Oxfordshire countryside is also close by. There are a range of leisure facilities, with fabulous walks and bike rides available in the immediate locale and the property is also well placed to access a wide selection of state and private schools in the area. Viewing is highly recommended. EPC rating C. Council tax band F.
Full Details
Entrance hall
Cloakroom
Living room/dining room 7.90m x 3.63m (25'11 x 11'11)
Living room 2 4.42m x 4.37m (14'6 x 14'4)
Kitchen/breakfast room 6.63m x 3.10m (21'9 x 10'2)
Landing
Bedroom 1 4.80m x 4.32m (15'9 x 14'2)
En-suite
Bedroom 2 4.62m x 3.71m (15'2 x 12'2)
Bedroom 3 3.71m x 1.88m (12'2 x 6'2)
Bathroom
Outside
Garage/workshop 7.57m x 2.34m (24'10 x 7'8)



















