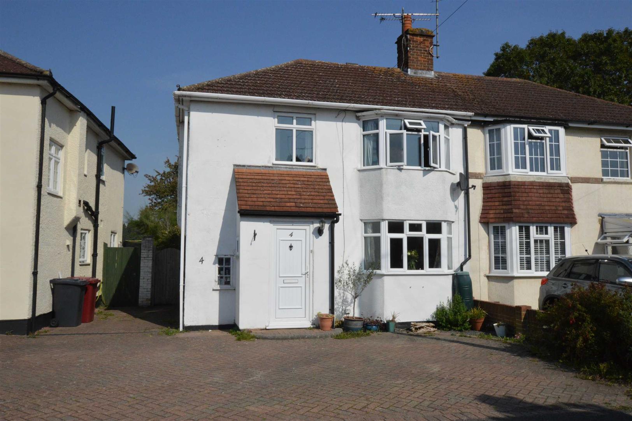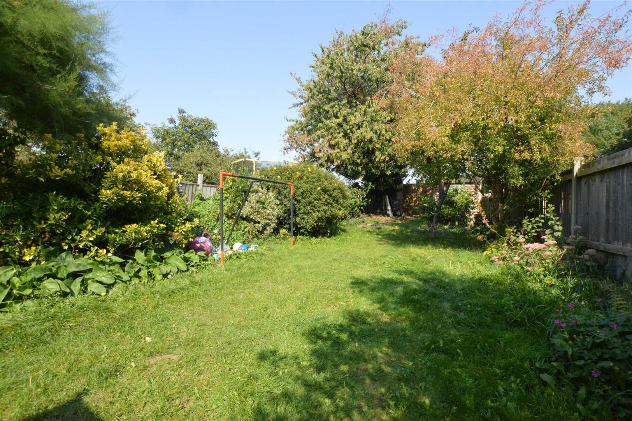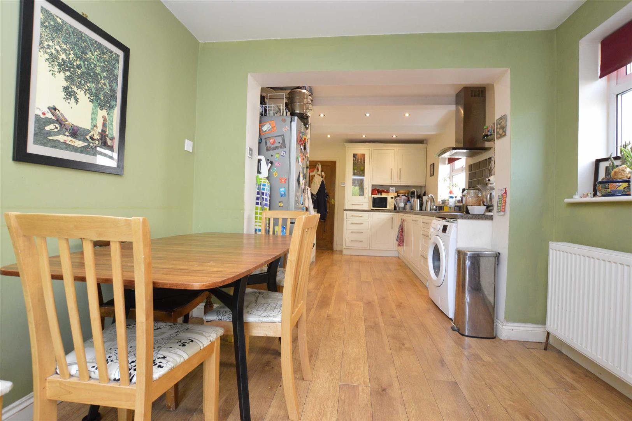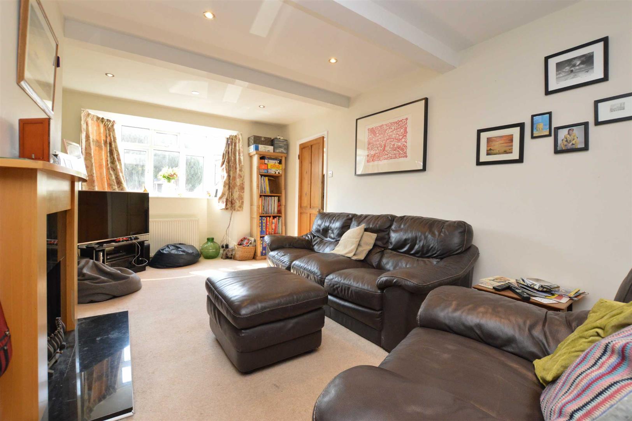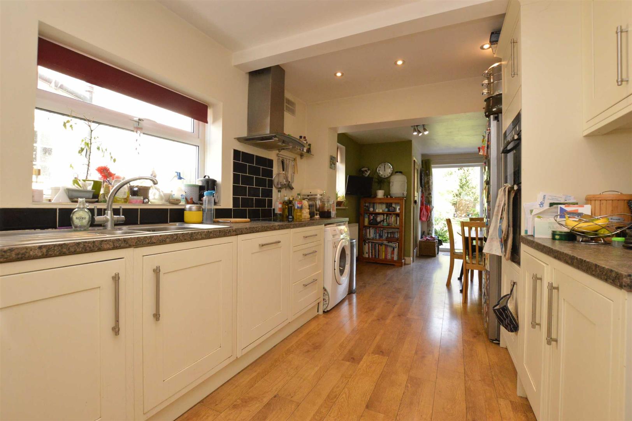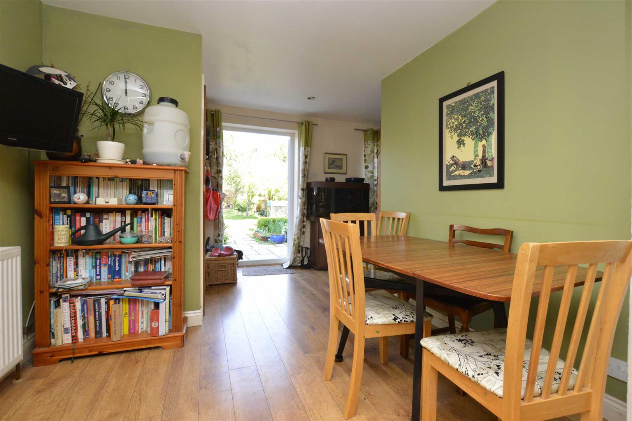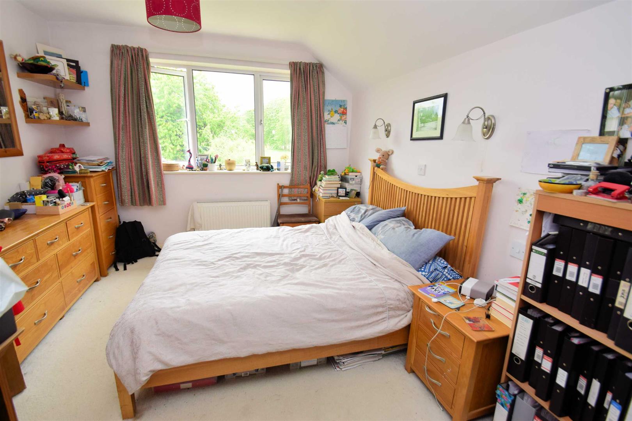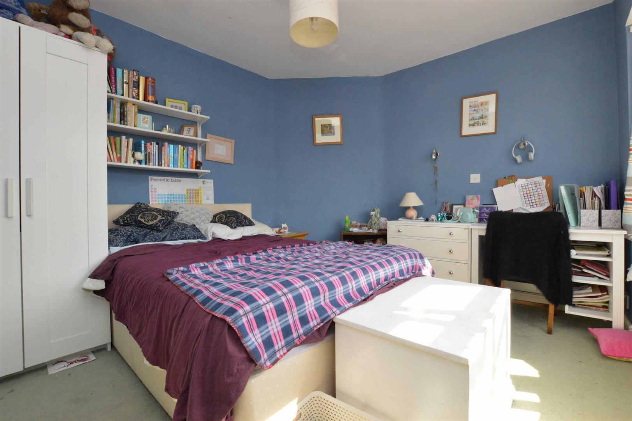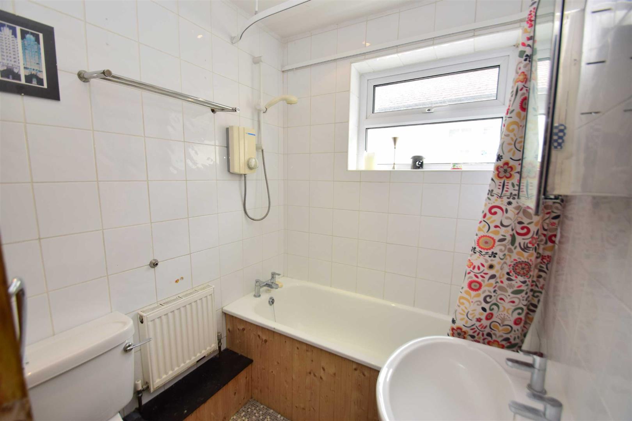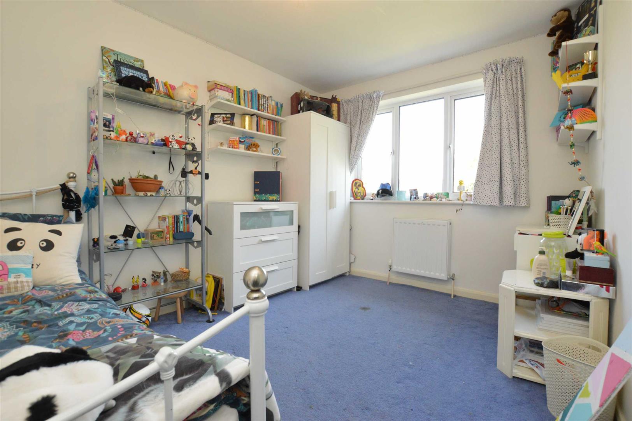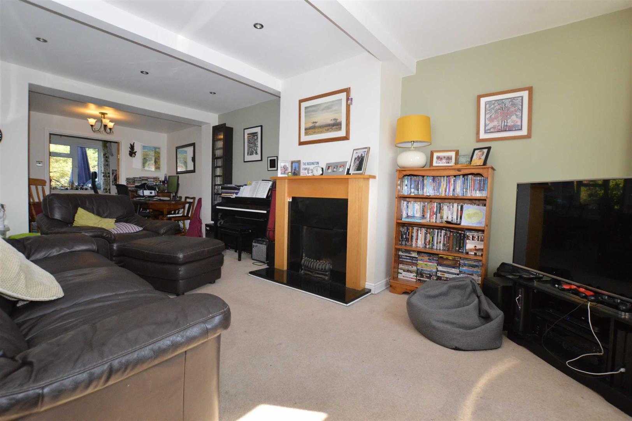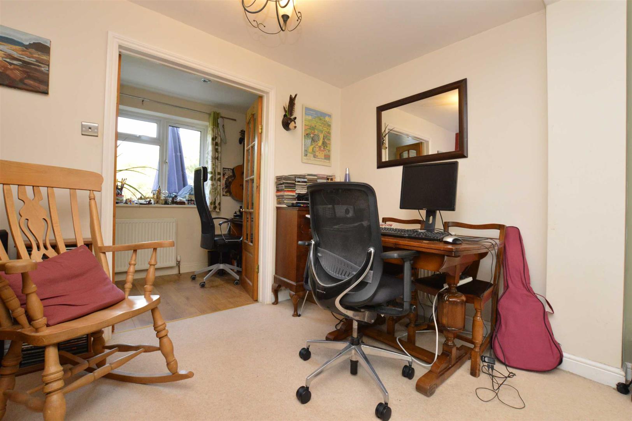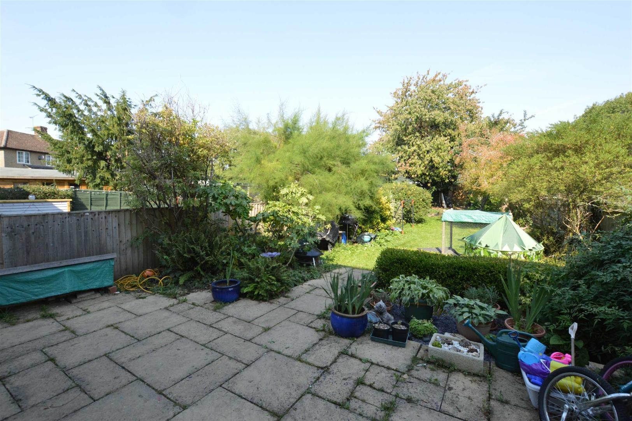Norman Road, Caversham, Reading, RG4 5JN
£525,000
Freehold
- Four Bedrooms
- 2 miles from Reading Station
- En-suite to Master
- Good Room Sizes
- Large Rear Garden
- Convenient for Amenities
- Sought after Cul de Sac
- EPC Rating - D
Full Description
This attractive 4-bedroom semi-detached property boasts a spacious private rear garden and has been thoughtfully extended to provide great space for a growing family. The property is well-planned and features a reception hall, spacious sitting room with fireplace, study area, modern kitchen/breakfast room, ground floor cloakroom, 4 bedrooms, with en-suite to the master, family bathroom and driveway parking. Situated in the highly sought-after cul-de-sac of Norman Road, the property enjoys easy access to shops, bus services, local amenities, Caversham centre, and Reading mainline station. Furthermore, it is located within the catchment area for The Hill Primary School and Highdown School and Sixth Form Centre, making it an ideal choice for families. Viewing is highly recommended. EPC rating D. Council tax E
Property Features
- Four Bedrooms
- 2 miles from Reading Station
- En-suite to Master
- Good Room Sizes
- Large Rear Garden
- Convenient for Amenities
- Sought after Cul de Sac
- EPC Rating - D
Property Summary
Full Details
Entrance porch
Entrance hall
Living room 27'4 x 11'1
Kitchen/breakfast room 25'3 9'2
Playroom 12'9 5'2
WC
Landing
Bedroom 1 15 x 10'6
En-suite
Bedroom 2 12'1 x 9'2
Bedroom 3 12'3 x 11'3
Bedroom 4 9'4 x 6'10
Family bathroom
