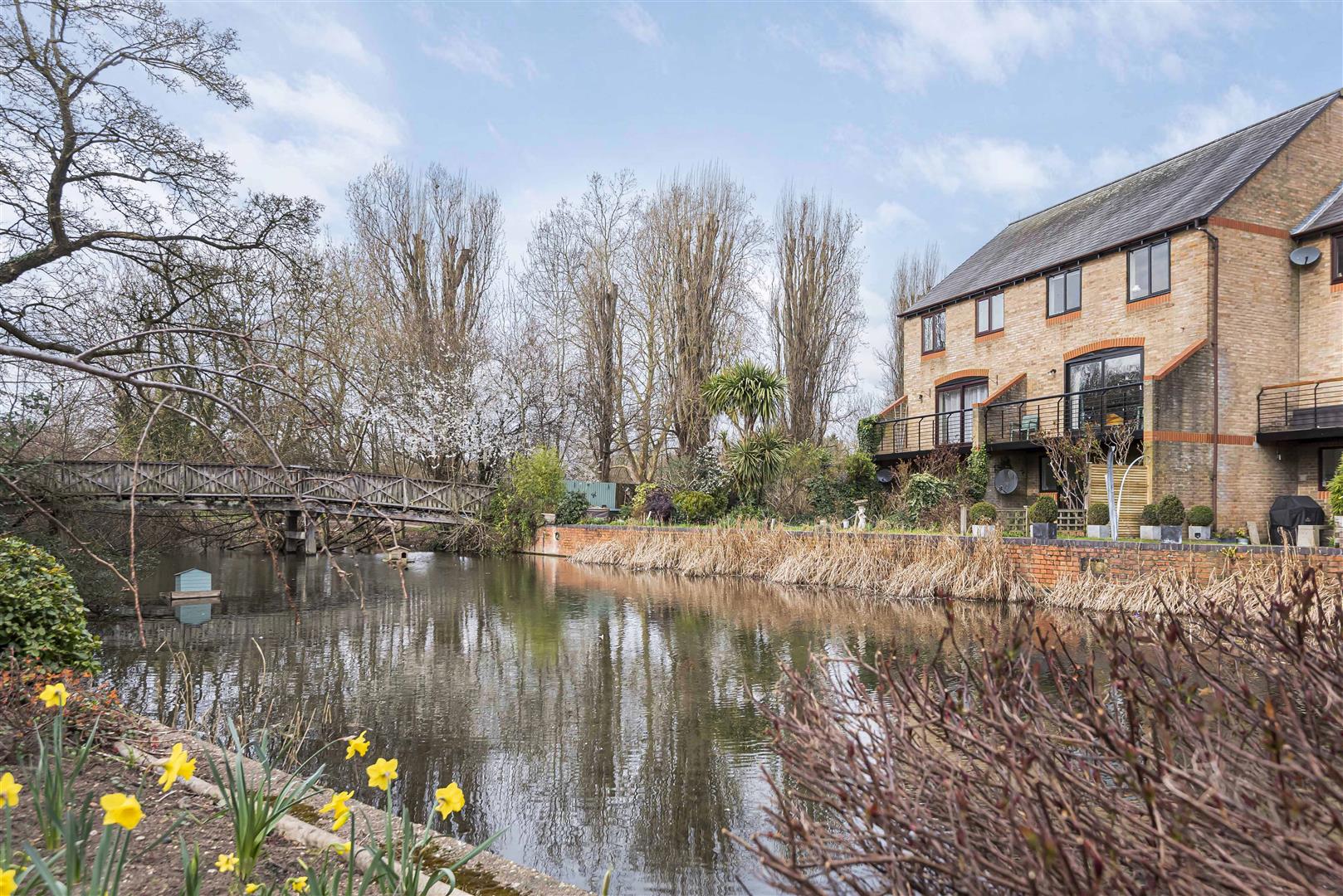Heron Island, Caversham, Reading, Berkshire, RG4 8DQ
£720,000
Freehold
- Fabulous Riverside Location
- Three Bedrooms
- Balcony and Gardens Overlooking River
- No Onward Chain
- En-suite to Master
- Walking Distance of Reading Station
- Country Walks Close By
- Recreational and Sporting Facilities Close By
Full Description
This well-presented, executive, riverside home is situated in the highly sought-after and tranquil development of Heron Island. Offering a modern staggered townhouse, this property is conveniently located within easy walking distance of Caversham centre, Reading mainline train station and the Oracle shopping centre, making it ideal for both local and London commuters. The flexible accommodation is set over three floors and comprises an entrance hall, modern fitted utility, ground floor cloakroom, an attractive sitting room with a balcony overlooking the garden and river, modern kitchen/diner, master bedroom with en-suite shower room, two further bedrooms and family bathroom. The property also boasts an integrated single garage, off-road parking and an attractive garden to the rear which leads to the river side.
With its prime location and well-maintained features, this property is sure to attract interest. We highly recommend viewing to fully appreciate the opportunity to own a riverside home in the highly desirable location of Heron Island. EPC Rating - D. Council Tax band - F. Maintenance of communal areas - approximately £350 pa.
Property Features
- Fabulous Riverside Location
- Three Bedrooms
- Balcony and Gardens Overlooking River
- No Onward Chain
- En-suite to Master
- Walking Distance of Reading Station
- Country Walks Close By
- Recreational and Sporting Facilities Close By
Property Summary
With its prime location and well-maintained features, this property is sure to attract interest. We highly recommend viewing to fully appreciate the opportunity to own a riverside home in the highly desirable location of Heron Island. EPC Rating - D. Council Tax band - F. Maintenance of communal areas - approximately £350 pa.
Full Details
Entrance Hall
W.C
Utility 2.06 x 1.91 (6'9" x 6'3")
Landing
Kitchen / Dining Room 6.4 x 4.93 (20'11" x 16'2")
Living Room 4.95 x 3.78 (16'2" x 12'4")
Balcony 4.8 x 1.45 (15'8" x 4'9")
Landing
Bedroom One 3.96 x 3.73 (12'11" x 12'2")
En Suite
Bedroom Two 3.84 x 2.72 (12'7" x 8'11")
Bedroom Three 2.95 x 2.41 (9'8" x 7'10")
Bathroom
Garage 5.21 x 2.77 (17'1" x 9'1")
Carport
